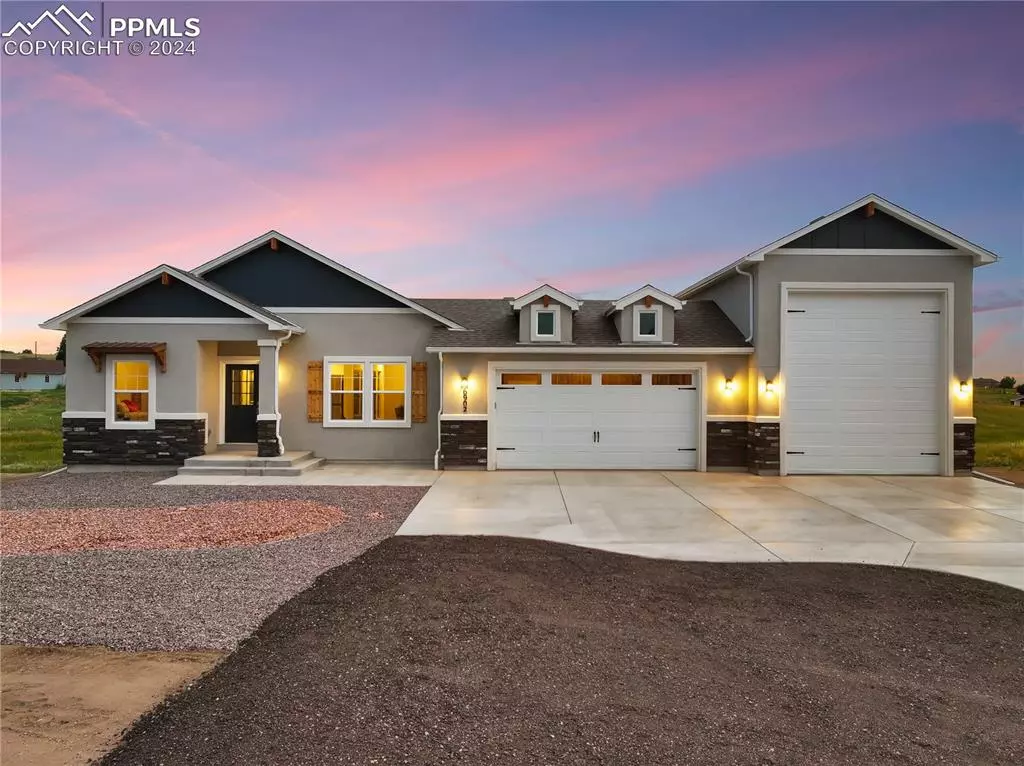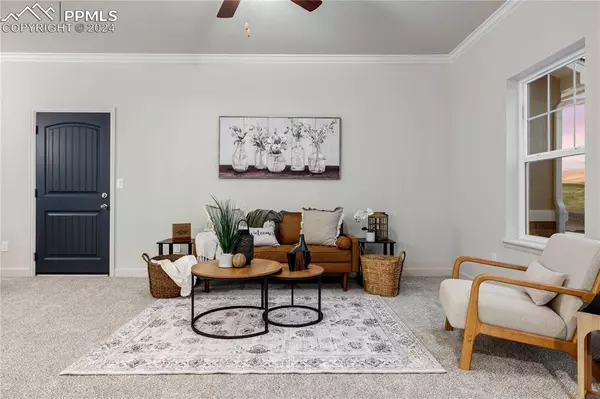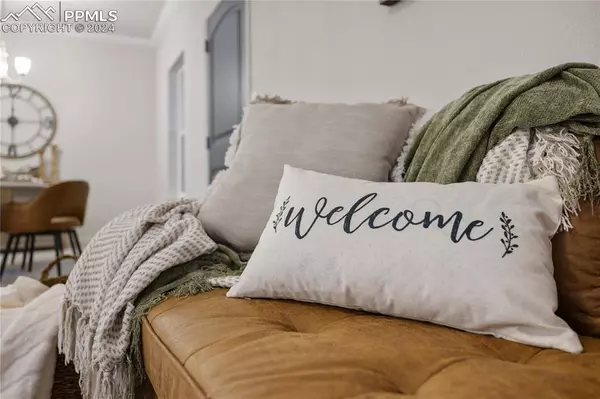
4 Beds
2 Baths
1,720 SqFt
4 Beds
2 Baths
1,720 SqFt
Key Details
Property Type Single Family Home
Sub Type Single Family
Listing Status Under Contract - Showing
Purchase Type For Sale
Square Footage 1,720 sqft
Price per Sqft $406
MLS Listing ID 3008465
Style Ranch
Bedrooms 4
Full Baths 2
Construction Status New Construction
HOA Y/N No
Year Built 2024
Annual Tax Amount $10
Tax Year 2023
Lot Size 5.160 Acres
Property Description
As you step inside, you are welcomed into a spacious living room, seamlessly connected to the dining area and kitchen. This open floor plan creates a harmonious flow, perfect for daily living and entertaining.
The kitchen, the heart of this home, is a chef’s delight. It features a large center island that doubles as a casual dining space and ample room for meal preparation. Gleaming stainless steel appliances add to the kitchen's functionality and style, while elegant white cabinetry and quartz countertops provide a touch of sophistication. A generously sized pantry offers abundant storage for all your culinary essentials.
The master suite, spacious and thoughtfully designed with French doors that lead into the luxurious en-suite bathroom. This private sanctuary includes an oversized walk-in shower, a double vanity perfect for busy mornings, and a spacious walk-in closet to accommodate all your storage needs.
Three additional bedrooms offer flexibility for family or guests. One of these rooms is flex space, making it an ideal home office, gym, or guest room.
With the entire living space located on the main level, this home is easy to navigate and accessible, eliminating the need for stairs. The cool and contemporary color scheme, featuring striking navy blue doors and crisp white cabinetry, adds to the home's modern appeal.
The attached two-car garage not only provides secure parking but also includes an additional RV bay, offering exceptional space for your recreational vehicle, extra cars, or other equipment. This thoughtful design and luxurious finishes make this Black Forest gem a perfect blend of practicality and style. Whether you're seeking a peaceful retreat or a stylish setting for entertaining, this home delivers on all fronts.
Location
State CO
County El Paso
Area Matika Sub
Interior
Interior Features 9Ft + Ceilings, Crown Molding, Great Room, Other, See Prop Desc Remarks
Cooling Ceiling Fan(s), Central Air
Flooring Carpet, Luxury Vinyl
Fireplaces Number 1
Fireplaces Type None
Laundry Electric Hook-up, Main
Exterior
Garage Attached, Tandem
Garage Spaces 4.0
Fence None
Utilities Available Cable Available, Electricity Connected
Roof Type Composite Shingle
Building
Lot Description 360-degree View, Cul-de-sac, Rural
Foundation Crawl Space
Builder Name Westover Homes LLC
Water Well
Level or Stories Ranch
Structure Type Framed on Lot
New Construction Yes
Construction Status New Construction
Schools
School District Academy-20
Others
Miscellaneous Breakfast Bar,High Speed Internet Avail.,Home Warranty,Horses (Zoned),Kitchen Pantry,RV Parking,See Prop Desc Remarks,Smart Home Thermostat
Special Listing Condition Builder Owned


Find out why customers are choosing LPT Realty to meet their real estate needs






